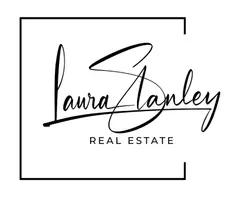3 Beds
4 Baths
5,452 SqFt
3 Beds
4 Baths
5,452 SqFt
Key Details
Property Type Single Family Home
Sub Type Single Family Residence
Listing Status Pending
Purchase Type For Sale
Square Footage 5,452 sqft
Price per Sqft $732
MLS Listing ID 398797
Style Custom, Rustic
Bedrooms 3
Full Baths 1
Half Baths 1
Three Quarter Bath 2
Abv Grd Liv Area 2,876
Year Built 2008
Annual Tax Amount $22,558
Tax Year 2024
Lot Size 9.900 Acres
Acres 9.9
Property Sub-Type Single Family Residence
Property Description
Location
State MT
County Gallatin
Area Greater Bozeman Area
Direction S. 19th to Cougar Drive to Black Bear Rd. Black Bear Rd is a private Road. Do not send clients alone to drive by.
Rooms
Basement Bathroom, Bedroom, Egress Windows, Rec/ Family Area, Walk- Out Access
Interior
Interior Features Wet Bar, Fireplace, Steam Shower, Vaulted Ceiling(s), Walk- In Closet(s), Wood Burning Stove, Window Treatments, Central Vacuum, Main Level Primary, Home Theater
Heating Baseboard, Electric, Propane, Radiant Floor, Stove, Wood
Cooling Ceiling Fan(s)
Flooring Hardwood, Other, Tile
Fireplaces Type Wood Burning, Wood BurningStove
Fireplace Yes
Window Features Window Coverings
Appliance Dryer, Dishwasher, Disposal, Microwave, Range, Refrigerator, Water Softener, Wine Cooler, Washer
Laundry In Basement, Laundry Room
Exterior
Exterior Feature Blacktop Driveway, Sprinkler/ Irrigation, Landscaping
Parking Features Detached, Garage, Garage Door Opener
Garage Spaces 2.0
Garage Description 2.0
Utilities Available Electricity Connected, Propane, Septic Available, Water Available
View Y/N Yes
Water Access Desc Well
View Meadow, Mountain(s), Rural, Valley, Trees/ Woods
Roof Type Metal
Street Surface Dirt,Gravel
Porch Balcony, Covered, Deck, Patio
Building
Lot Description Adjacent To Public Land, Lawn, Landscaped, Sprinklers In Ground
Entry Level Two
Builder Name Lohss Construction
Sewer Septic Tank
Water Well
Architectural Style Custom, Rustic
Level or Stories Two
Additional Building Guest House, Storage
New Construction No
Others
Tax ID RHG13463
Ownership Full
Security Features Security System,Carbon Monoxide Detector(s),Fire Sprinkler System,Heat Detector,Smoke Detector(s)
Acceptable Financing Cash, 3rd Party Financing
Listing Terms Cash, 3rd Party Financing
Special Listing Condition None
Virtual Tour https://youtu.be/aBAdETZlMLs
"My job is to find and attract mastery-based agents to the office, protect the culture, and make sure everyone is happy! "






