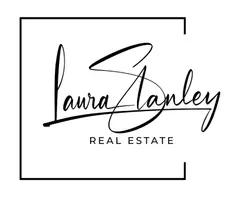3 Beds
3 Baths
2,608 SqFt
3 Beds
3 Baths
2,608 SqFt
Key Details
Property Type Single Family Home
Sub Type Single Family Residence
Listing Status Active
Purchase Type For Sale
Square Footage 2,608 sqft
Price per Sqft $632
Subdivision Flanders Mill
MLS Listing ID 400555
Style Contemporary, Custom
Bedrooms 3
Full Baths 2
Half Baths 1
Construction Status Under Construction
HOA Fees $144/qua
Abv Grd Liv Area 2,608
Year Built 2025
Annual Tax Amount $1,200
Tax Year 2023
Lot Size 8,489 Sqft
Acres 0.1949
Property Sub-Type Single Family Residence
Property Description
Come tour this stunning new custom build in one of Bozeman's most
sought-after neighborhoods.
Inside, you'll find an impeccably designed contemporary home. The
top-of-the-line chef's kitchen features Café appliances and custom
white oak cabinets. Family and friends can gather and unwind in style
near a linear fireplace under lighting by Pottery Barn and Perigold.
Anderson windows offer Bridger Mountain views and plentiful natural
light throughout.
Outside, enjoy a sunny porch and patio, a warm fire pit, hot tub
hookups, and a welcoming fully landscaped yard. The property backs to
trails and is within easy walking distance to numerous community parks
and playgrounds.
Centrally located on Bozeman's bustling west side, this can be your
base to access the best that Montana has to offer—whether it's the
historic downtown or the trails and ski areas just a short drive away. Expected completion is June 2025
For more info or to schedule a private tour, please contact us.
Location
State MT
County Gallatin
Community Public Transportation
Area Bozeman City Limits
Direction From 19th Ave. Turn west on Oak St. Pass Gallatin County Regional Park then 3rd right on Windrow Dr.
Interior
Interior Features Fireplace, Walk- In Closet(s), Main Level Primary
Heating Forced Air, Natural Gas
Cooling Central Air, Ceiling Fan(s)
Flooring Plank, Vinyl
Fireplaces Type Gas
Fireplace Yes
Appliance Dishwasher, Disposal, Microwave, Range, Refrigerator
Exterior
Exterior Feature Concrete Driveway, Landscaping
Parking Features Attached, Garage, Garage Door Opener
Garage Spaces 2.0
Garage Description 2.0
Community Features Public Transportation
Utilities Available Cable Available, Electricity Connected, Natural Gas Available, Sewer Available, Water Available
Amenities Available Playground, Park, Sidewalks, Water, Trail(s)
Waterfront Description Creek, Seasonal
View Y/N Yes
Water Access Desc Public
View Mountain(s), River, Creek/ Stream
Roof Type Metal, Shingle
Street Surface Paved
Porch Covered, Patio
Building
Lot Description Lawn, Landscaped
Entry Level Two
Builder Name Torok and Company Construction/Blendesign
Sewer Public Sewer
Water Public
Architectural Style Contemporary, Custom
Level or Stories Two
New Construction Yes
Construction Status Under Construction
Others
Pets Allowed Yes
Tax ID RGG82389
Ownership Full
Security Features Carbon Monoxide Detector(s)
Acceptable Financing Cash, 3rd Party Financing
Listing Terms Cash, 3rd Party Financing
Special Listing Condition None
Pets Allowed Yes
"My job is to find and attract mastery-based agents to the office, protect the culture, and make sure everyone is happy! "






