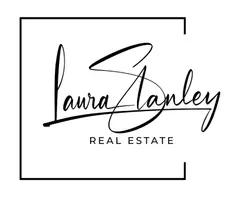$850,000
$850,000
For more information regarding the value of a property, please contact us for a free consultation.
4 Beds
5 Baths
3,416 SqFt
SOLD DATE : 05/01/2023
Key Details
Sold Price $850,000
Property Type Single Family Home
Sub Type Single Family Residence
Listing Status Sold
Purchase Type For Sale
Square Footage 3,416 sqft
Price per Sqft $248
Subdivision Walton Homestead
MLS Listing ID 380790
Sold Date 05/01/23
Style Contemporary
Bedrooms 4
Full Baths 4
Half Baths 1
HOA Fees $55/qua
Abv Grd Liv Area 3,416
Year Built 2006
Annual Tax Amount $5,244
Tax Year 2022
Lot Size 5,440 Sqft
Acres 0.1249
Property Sub-Type Single Family Residence
Property Description
Beautiful bright and airy home has lots of natural light and room for everybody! This one truly has it all and feels like the coolest treehouse you can imagine. Gourmet kitchen with commercial refrigerator, walk-in pantry, and wine fridge. Gorgeous hardwoods and a double-sided fireplace balance the treehouse feel. Perhaps the most beneficial feature is the floorplan. Each bedroom basically has a dedicated bathroom. No sharing required! Laundry areas on both the 1st and 3rd floors for your convenience. Owners have added A/C and lovely raised beds in the back. Also, there are no neighbors behind, so the garden is truly a respite. The location is central to BHS, downtown, and all the amenities that the 19th Ave corridor offers. Living here is a dream come true!
Location
State MT
County Gallatin
Area Bozeman City Limits
Direction From Durston, turn North onto 15th Ave and then left onto Jessie Way
Interior
Interior Features Fireplace, Vaulted Ceiling(s), Walk- In Closet(s)
Heating Natural Gas
Cooling Central Air
Flooring Engineered Hardwood, Partially Carpeted, Tile
Fireplaces Type Gas
Fireplace Yes
Window Features Window Coverings
Appliance Dryer, Dishwasher, Disposal, Range, Refrigerator, Wine Cooler, Washer
Exterior
Exterior Feature Garden, Sprinkler/ Irrigation, Landscaping
Parking Features Attached, Garage, Garage Door Opener
Garage Spaces 1.0
Garage Description 1.0
Fence Partial
Utilities Available Sewer Available, Water Available
Amenities Available Playground, Park, Sidewalks
Waterfront Description None
View Y/N Yes
Water Access Desc Public
View Mountain(s)
Roof Type Shingle
Street Surface Paved
Porch Deck, Patio
Building
Lot Description Landscaped, Sprinklers In Ground
Entry Level Three Or More
Sewer Public Sewer
Water Public
Architectural Style Contemporary
Level or Stories Three Or More
New Construction No
Others
Pets Allowed Yes
HOA Fee Include Insurance,Maintenance Grounds,Snow Removal
Tax ID RGG49938
Ownership Full
Security Features Heat Detector,Smoke Detector(s),Security Lights
Acceptable Financing Cash, 3rd Party Financing
Listing Terms Cash, 3rd Party Financing
Financing Cash
Special Listing Condition Standard
Pets Allowed Yes
Read Less Info
Want to know what your home might be worth? Contact us for a FREE valuation!

Our team is ready to help you sell your home for the highest possible price ASAP
Bought with Century 21 HMR
"My job is to find and attract mastery-based agents to the office, protect the culture, and make sure everyone is happy! "






