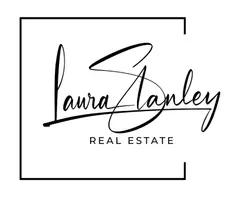$1,975,000
$2,150,000
8.1%For more information regarding the value of a property, please contact us for a free consultation.
3 Beds
3 Baths
3,556 SqFt
SOLD DATE : 12/10/2021
Key Details
Sold Price $1,975,000
Property Type Single Family Home
Sub Type Single Family Residence
Listing Status Sold
Purchase Type For Sale
Square Footage 3,556 sqft
Price per Sqft $555
MLS Listing ID 361374
Sold Date 12/10/21
Style Custom, Rustic
Bedrooms 3
Full Baths 2
Half Baths 1
HOA Fees $167/mo
Abv Grd Liv Area 2,096
Year Built 2001
Annual Tax Amount $5,596
Tax Year 2020
Lot Size 17.710 Acres
Acres 17.71
Property Sub-Type Single Family Residence
Property Description
A PURE MONTANA EXPERIENCE! Located up Bear Canyon and built as part of its forested mountainside this Locati-designed home presents incredible landscapes and stunning wildlife, along with convenient access to Bozeman-area amenities. Only 15 min from Main St and 20 min from the airport, this unique property offers a combination of luxury and convenience that is unmatched! The home comes with virtual walls of windows for unbeatable views, 14-foot ceilings, 2 beautiful stacked-stone fireplaces, a huge master-suite, and large deck. Additionally, a large, natural water hole viewable from inside the home is your personal invitation for Milo (the resident moose) and other wildlife to stop by for a visit! PEACE IN NATURE, SAFETY IN WIDE OPEN SPACES, LUXURY IN LIFE...THIS IS THE YELLOWSTONE EFFECT, AND IT COULD BE YOURS! This property also offers additional views along with a 2-story outbuilding with insulated storage. One lower-level BR is non-conforming.
Location
State MT
County Gallatin
Area Greater Bozeman Area
Direction I-90 to exit 313 Bear Canyon Rd, East on Frontage Road, Right on Bear Claw Lane to Silvertip Trail, first right is 335 Silvertip Trail./
Rooms
Basement Bathroom, Bedroom, Full, Finished, Garage Access, Walk- Out Access
Interior
Interior Features Fireplace, Vaulted Ceiling(s), Walk- In Closet(s)
Heating Baseboard
Cooling Ceiling Fan(s)
Flooring Hardwood, Other, Plank, Vinyl
Fireplaces Type Basement, Gas
Fireplace Yes
Window Features Window Coverings
Appliance Dryer, Dishwasher, Disposal, Microwave, Range, Refrigerator, Water Softener, Washer
Laundry In Basement, Laundry Room
Exterior
Exterior Feature Gravel Driveway
Parking Features Attached, Garage, Basement, Garage Door Opener
Garage Spaces 2.0
Garage Description 2.0
Fence Partial, Split Rail, Wire
Utilities Available Septic Available, Water Available
Waterfront Description None
View Y/N Yes
Water Access Desc Well
View Lake, Mountain(s), Pond, Rural, Trees/ Woods
Roof Type Asphalt, Shingle
Street Surface Gravel
Porch Deck, Patio, Porch
Building
Entry Level One
Builder Name LOCATI/ASG
Sewer Septic Tank
Water Well
Architectural Style Custom, Rustic
Level or Stories One
New Construction No
Others
Pets Allowed Yes
HOA Fee Include Road Maintenance,Snow Removal
Tax ID RGH13539
Security Features Carbon Monoxide Detector(s),Heat Detector,Smoke Detector(s)
Acceptable Financing Cash, 3rd Party Financing
Listing Terms Cash, 3rd Party Financing
Financing Conventional
Special Listing Condition Standard
Pets Allowed Yes
Read Less Info
Want to know what your home might be worth? Contact us for a FREE valuation!

Our team is ready to help you sell your home for the highest possible price ASAP
Bought with REAL Broker
"My job is to find and attract mastery-based agents to the office, protect the culture, and make sure everyone is happy! "






