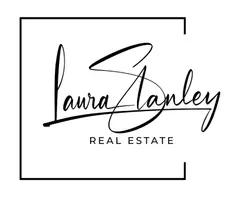$725,000
$875,000
17.1%For more information regarding the value of a property, please contact us for a free consultation.
4 Beds
4 Baths
3,960 SqFt
SOLD DATE : 07/13/2023
Key Details
Sold Price $725,000
Property Type Single Family Home
Sub Type Single Family Residence
Listing Status Sold
Purchase Type For Sale
Square Footage 3,960 sqft
Price per Sqft $183
Subdivision Davis
MLS Listing ID 381590
Sold Date 07/13/23
Style Custom
Bedrooms 4
Full Baths 3
Half Baths 1
Abv Grd Liv Area 1,980
Year Built 2016
Annual Tax Amount $4,619
Tax Year 2022
Lot Size 6.150 Acres
Acres 6.15
Property Sub-Type Single Family Residence
Property Description
Beautiful custom-built home that sits on 6.15+/- acres with stunning views with some of the most gorgeous sunrises and sunsets to enjoy while relaxing on the deck and watching the wildlife below! This amazing home boasts 4 bedrooms and 3 1/2 baths with an open floor plan,a beautiful kitchen,laundry room, pantry, family room, gas fireplaces, walk-in closets and rec area along with an attached oversized 2 car garage and custom knotty alder and walnut cabinets and countertops and radiant heating throughout. The main floor has vaulted ceilings with 14' cathedrals,master bed and bath with a jacuzzi tub,walk-in closet and fireplace, along with the laundry room,pantry, an add'l bedroom/bath. The kitchen is equipped with a gas stove, custom cabinetry and beautiful counter tops. The basement family room is a walk-out daylight with a patio,a utility room,2 large bedrooms with walk in closets,jack and jill bathroom and an add'l half bath and space to add a bar in the rec area to entertain guests. Additional parking next to the garage with an RV septic connection.
Location
State MT
County Silver Bow
Area Butte And Surrounding Areas
Direction Take a right onto Beef Trail from S. Montana. Left on Humbug Drive and right onto Hattie Loop. 2nd house on the left.
Rooms
Basement Bathroom, Bedroom, Egress Windows, Rec/ Family Area, Walk- Out Access
Interior
Interior Features Fireplace, Jetted Tub, Vaulted Ceiling(s), Walk- In Closet(s)
Heating Radiant Floor
Cooling Ceiling Fan(s)
Flooring Partially Carpeted, Tile
Fireplaces Type Gas
Fireplace Yes
Appliance Dryer, Dishwasher, Disposal, Microwave, Range, Refrigerator, Water Softener, Washer, Some Gas Appliances, Stove
Exterior
Exterior Feature Concrete Driveway, Sprinkler/ Irrigation
Parking Features Attached, Garage, Garage Door Opener
Garage Spaces 2.0
Garage Description 2.0
Utilities Available Propane, Septic Available, Water Available
Waterfront Description None
View Y/N Yes
Water Access Desc Well
View Mountain(s)
Roof Type Shingle
Porch Deck, Porch
Building
Lot Description Lawn, Sprinklers In Ground
Entry Level One
Sewer Septic Tank
Water Well
Architectural Style Custom
Level or Stories One
Additional Building Shed(s)
New Construction No
Others
Tax ID 0001693870
Acceptable Financing Cash, 3rd Party Financing
Listing Terms Cash, 3rd Party Financing
Financing Conventional
Special Listing Condition Standard
Read Less Info
Want to know what your home might be worth? Contact us for a FREE valuation!

Our team is ready to help you sell your home for the highest possible price ASAP
Bought with Non-Member Office
"My job is to find and attract mastery-based agents to the office, protect the culture, and make sure everyone is happy! "






