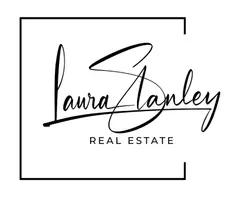$761,000
$799,000
4.8%For more information regarding the value of a property, please contact us for a free consultation.
5 Beds
3 Baths
3,376 SqFt
SOLD DATE : 10/30/2023
Key Details
Sold Price $761,000
Property Type Single Family Home
Sub Type Single Family Residence
Listing Status Sold
Purchase Type For Sale
Square Footage 3,376 sqft
Price per Sqft $225
Subdivision Churchill North
MLS Listing ID 382794
Sold Date 10/30/23
Style Ranch
Bedrooms 5
Full Baths 3
HOA Fees $12
Abv Grd Liv Area 1,616
Year Built 2006
Annual Tax Amount $3,379
Tax Year 2022
Lot Size 0.502 Acres
Acres 0.502
Property Sub-Type Single Family Residence
Property Description
Be prepared to be wowed by this extraordinary home! This single level home with a full finished basement boasts over 3300 SF of living space! Starting with the open living/kitchen/dining area with vaulted ceilings, a wood burning stove, newer wood-look flooring, solid surface counters, and a door leading to the most amazing covered back deck you can imagine -- complete with gorgeous Bridger Mountain views! The main level also includes an office with built-in desks (or remove these for a 5th bedroom!), primary en-suite bedroom/bathroom, another bedroom and bathroom, and a laundry/mud room off the 2-car attached garage. The finished basement is a real treat, with brand new carpeting, two large bedrooms, bathroom with dual sinks, huge family room with a gorgeous rock gas fireplace with a hand-carved wood mantle, and a BONUS -- yet another gas fireplace in a secondary family room, which also leads to an AMAZING play area -- complete with the "Hobbit House" -- an underground tunnel that you can crawl through! The half-acre lot features space to park your camper, boat or other toys, a large garden area, a huge fenced backyard, and a propane firepit! Don't forget that amazing, covered back deck, and a full wrap-around covered porch with custom railings! Underground sprinklers, a storage shed, and central air conditioning are just a few of the extras this home has to offer. And there's plenty of room to add a 2nd garage or shop if desired! All centrally located in the Gallatin Valley, in the lovely community of Churchill -- only 20 minutes to Bozeman, 15 minutes to the airport, and close to all the fishing, skiing and hiking your heart could desire!
Location
State MT
County Gallatin
Area Greater Manhattan
Direction Churchill Road to N on Flying Eagle Way, R on Godfrey, L on Keri
Rooms
Basement Bathroom, Bedroom, Rec/ Family Area
Interior
Interior Features Fireplace, Vaulted Ceiling(s), Walk- In Closet(s), Main Level Primary
Heating Forced Air, Wood
Cooling Central Air, Ceiling Fan(s)
Flooring Laminate, Partially Carpeted
Fireplaces Type Basement, Gas, Wood Burning Stove
Fireplace Yes
Window Features Window Coverings
Appliance Dishwasher, Disposal, Range, Refrigerator
Exterior
Exterior Feature Blacktop Driveway, Concrete Driveway, Garden, Sprinkler/ Irrigation, Landscaping
Parking Features Attached, Garage
Garage Spaces 2.0
Garage Description 2.0
Fence Perimeter
Utilities Available Natural Gas Available, Sewer Available, Water Available
Waterfront Description None
View Y/N Yes
Water Access Desc Community/Coop
View Mountain(s)
Roof Type Asphalt, Shingle
Street Surface Paved
Porch Covered, Deck, Porch
Building
Lot Description Lawn, Landscaped, Sprinklers In Ground
Entry Level One
Sewer Public Sewer
Water Community/ Coop
Architectural Style Ranch
Level or Stories One
Additional Building Shed(s)
New Construction No
Others
Pets Allowed Yes
HOA Fee Include Road Maintenance
Tax ID RFE52962
Acceptable Financing Cash, 3rd Party Financing
Listing Terms Cash, 3rd Party Financing
Financing Cash
Special Listing Condition Standard
Pets Allowed Yes
Read Less Info
Want to know what your home might be worth? Contact us for a FREE valuation!

Our team is ready to help you sell your home for the highest possible price ASAP
Bought with Berkshire Hathaway - Bozeman
"My job is to find and attract mastery-based agents to the office, protect the culture, and make sure everyone is happy! "






