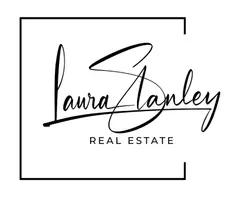$1,395,000
$1,395,000
For more information regarding the value of a property, please contact us for a free consultation.
4 Beds
4 Baths
2,945 SqFt
SOLD DATE : 06/12/2024
Key Details
Sold Price $1,395,000
Property Type Single Family Home
Sub Type Single Family Residence
Listing Status Sold
Purchase Type For Sale
Square Footage 2,945 sqft
Price per Sqft $473
Subdivision Amsterdam Village
MLS Listing ID 389488
Sold Date 06/12/24
Bedrooms 4
Full Baths 3
Half Baths 1
HOA Fees $45/qua
Abv Grd Liv Area 2,945
Year Built 2019
Annual Tax Amount $5,442
Tax Year 2023
Lot Size 0.614 Acres
Acres 0.614
Property Sub-Type Single Family Residence
Property Description
This exquisitely crafted, meticulously maintained dream home in Amsterdam Village is the perfect balance of relaxation, leisure and luxury. The modern retreat is situated on over half acre of flawless landscapin, backing to a designated park and including an amazing two-story outdoor rock fireplace, massive concrete patio, and wrap around covered porch to enjoy rural and mountain views in all directions. This 3,300+ square foot, 4 bed/3.5 bath home has an oversized heated 3-car garage, hot tub hookups and deep (336 foot) well. The main floor primary suite boasts an ensuite with beautiful copper tub, custom tiled walk-in shower and abundant closet space. The chef's kitchen has a large island and pantry, custom cabinetry, granite countertops and gas range. Rounding out the main floor is a generous sized open living and dining area flooded with natural light from expansive windows and a vaulted ceiling, an office/den, extra bedroom, bathroom and laundry room conveniently located off garage. Up the impressive open staircase are two large bedrooms, both with walk-in closets and a full bathroom. A second set of stairs leads you to an enormous flex room with covered balcony. Additional upgrades include 3 heating zones with air conditioning, gorgeous interior wood burning fireplace, custom barn doors, Pottery Barn lighting, arsenic system and so many more! Amsterdam Village is located a short 15 miles from Bozeman, 10 miles from the Bozeman airport and 50 miles to Big Sky. Must see to appreciate!
Location
State MT
County Gallatin
Area Greater Manhattan
Direction Churchill Road, West on Guffman. Corner of Guffman and Cushing.
Interior
Interior Features Fireplace, Vaulted Ceiling(s), Walk- In Closet(s), Main Level Primary
Heating Forced Air, Wood
Cooling Central Air
Flooring Laminate, Partially Carpeted, Tile
Fireplaces Type Wood Burning
Fireplace Yes
Appliance Dishwasher, Disposal, Range, Refrigerator, Some Gas Appliances, Stove
Exterior
Exterior Feature Concrete Driveway, Sprinkler/ Irrigation, Landscaping
Parking Features Attached, Garage, Garage Door Opener
Garage Spaces 3.0
Garage Description 3.0
Utilities Available Electricity Connected, Natural Gas Available, Sewer Available, Water Available
Waterfront Description None
View Y/N Yes
Water Access Desc Community/Coop,Well
View Farmland, Meadow, Mountain(s)
Street Surface Paved
Porch Balcony, Covered, Patio, Porch
Building
Lot Description Lawn, Landscaped, Sprinklers In Ground
Entry Level Two
Water Community/ Coop, Well
Level or Stories Two
New Construction No
Others
Tax ID RFE70778
Ownership Full
Acceptable Financing Cash, 3rd Party Financing
Listing Terms Cash, 3rd Party Financing
Financing Conventional
Special Listing Condition Standard
Read Less Info
Want to know what your home might be worth? Contact us for a FREE valuation!

Our team is ready to help you sell your home for the highest possible price ASAP
Bought with Coldwell Banker Distinctive Pr
"My job is to find and attract mastery-based agents to the office, protect the culture, and make sure everyone is happy! "






