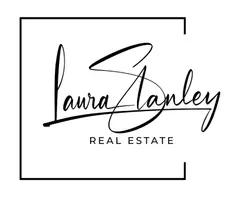$875,000
$900,000
2.8%For more information regarding the value of a property, please contact us for a free consultation.
5 Beds
4 Baths
4,172 SqFt
SOLD DATE : 01/08/2025
Key Details
Sold Price $875,000
Property Type Single Family Home
Sub Type Single Family Residence
Listing Status Sold
Purchase Type For Sale
Square Footage 4,172 sqft
Price per Sqft $209
Subdivision Minor Subdivision
MLS Listing ID 395254
Sold Date 01/08/25
Style Custom
Bedrooms 5
Full Baths 3
Half Baths 1
HOA Fees $18/ann
Abv Grd Liv Area 2,069
Year Built 2022
Annual Tax Amount $4,843
Tax Year 2023
Lot Size 0.504 Acres
Acres 0.504
Property Sub-Type Single Family Residence
Property Description
Exactly what you've been looking for! A home with the space and the style you deserve. In 4,172 sqft, you'll find 5 bedrooms, 3.5 baths, and a 3-car garage. In this beautiful neighborhood of 46 Degrees North, you'll get a 2022 home with complete landscaping, fencing, and underground sprinklers, ready for move-in. The home boasts a generous floor plan that enhances spaciousness and flow, perfect for both everyday living and entertaining. The five large bedrooms and three and a half bathrooms provide ample space for family members and guests alike. With the primary suite conveniently located on the main floor, it provides easy access and privacy. Two additional bedrooms on the main level are handy and practical. The cheery kitchen has a huge quartz island and tons of storage, including a walk-in pantry! Main level laundry is always a hit. This stunning home is designed for modern living, ensuring comfort and functionality in an amazing setting. The daylight basement includes a wet bar, large flex area, two extra large bedrooms, and a bath. Every space shows attention to detail. The completed landscaping includes concrete curbing, trees, and shrubs with a flair. Don't miss the grand patio with room for everyone. This property has it all!
Location
State MT
County Lewis And Clark
Area Other Counties/State
Direction North on Montana Ave to Echelon Place. Turn Right on Echelon. Left onto Cambray Loop. Right on Sanders. Left on Essentia Way. 1500 Essentia on the left.
Rooms
Basement Bathroom, Bedroom
Interior
Interior Features Wet Bar, Fireplace, Vaulted Ceiling(s), Main Level Primary
Heating Forced Air, Natural Gas
Cooling Central Air
Fireplaces Type Gas
Fireplace Yes
Window Features Window Coverings
Appliance Dryer, Dishwasher, Disposal, Microwave, Range, Refrigerator, Water Softener, Washer
Exterior
Exterior Feature Blacktop Driveway, Sprinkler/ Irrigation, Landscaping
Parking Features Attached, Garage
Garage Spaces 3.0
Garage Description 3.0
Fence Perimeter
Utilities Available Sewer Available, Water Available
Waterfront Description None
View Y/N Yes
Water Access Desc Community/Coop,Well
View Mountain(s)
Roof Type Shingle
Porch Covered, Patio
Building
Lot Description Lawn, Landscaped, Sprinklers In Ground
Entry Level One
Water Community/ Coop, Well
Architectural Style Custom
Level or Stories One
New Construction No
Others
HOA Fee Include Sewer,Water
Tax ID 0000047800
Acceptable Financing Cash, 3rd Party Financing
Listing Terms Cash, 3rd Party Financing
Financing Conventional
Special Listing Condition Standard
Read Less Info
Want to know what your home might be worth? Contact us for a FREE valuation!

Our team is ready to help you sell your home for the highest possible price ASAP
Bought with Non-Member Office
"My job is to find and attract mastery-based agents to the office, protect the culture, and make sure everyone is happy! "






